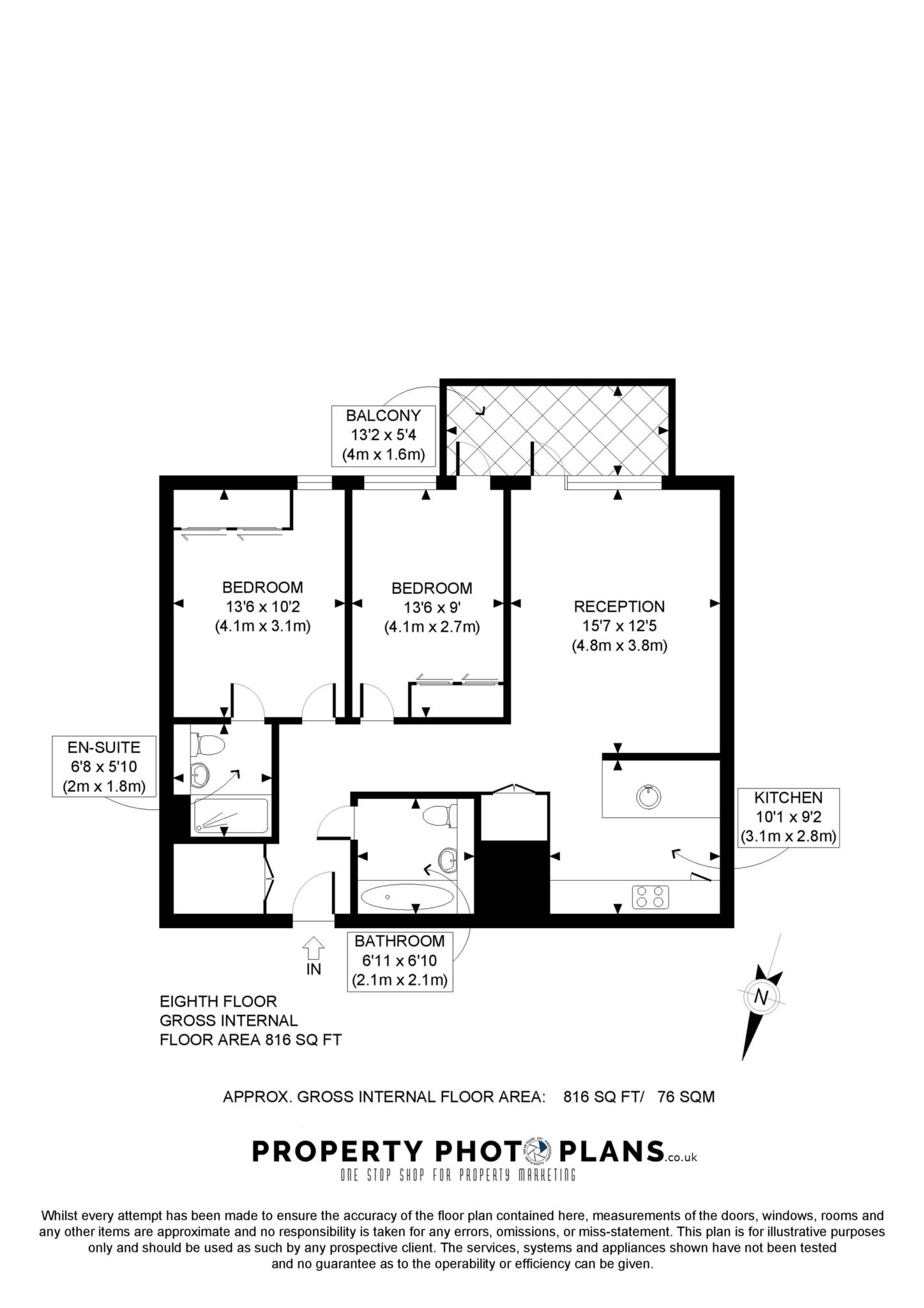- Two double bedrooms
- Two stylish bathrooms (one en-suite)
- Open-plan kitchen and living space
- Private balcony with courtyard and skyline views
- Ample storage and utility space
- 8th-floor position with lift access
- secure underground parking
An exceptional two bedrooms, two bathrooms apartment to rent on the 8th floor of the prestigious White City Living development, W12 offering elegant interiors, outstanding views, and world-class resident amenities. and secure underground parking.
This beautifully appointed apartment features a spacious open-plan kitchen and living area, seamlessly extending onto a private balcony with tranquil views over the landscaped courtyard garden square. The principal bedroom benefits from a luxurious en-suite bathroom, while the second double bedroom is served by a contemporary family bathroom.
Designed with both style and practicality in mind, the apartment also offers generous built-in storage and a dedicated utility area. Being positioned on the 8th floor, it enjoys far-reaching views of the London skyline.
Residents of White City Living enjoy access to an exceptional suite of lifestyle amenities, including a swimming pool, spa, fitness centre, residents' lounge, and on-site retail. The development is surrounded by eight acres of landscaped gardens and open space, thoughtfully designed by renowned architects Patel Taylor.
Located moments from Westfield London Europe's largest shopping centre the development also benefits from outstanding connectivity. White City Living is within walking distance of White City (Central Line), Wood Lane (Circle and Hammersmith & City Lines), and Shepherd's Bush (Central Line and Overground), placing Central London within 15 minutes.
EPC: Band B (86).
Council Tax: Band F £2,096.49 per annum (2025 26).
Ground Rent
£750.00 Yearly
Service Charge
£5,469.38 Yearly
Lease Length
990 Years
Notice
Please note we have not tested any apparatus, fixtures, fittings, or services. Interested parties must undertake their own investigation into the working order of these items. All measurements are approximate and photographs provided for guidance only.

| Utility |
Supply Type |
| Electric |
Mains Supply |
| Gas |
None |
| Water |
Mains Supply |
| Sewerage |
Mains Supply |
| Broadband |
Cable |
| Telephone |
Landline |
| Other Items |
Description |
| Heating |
Under Floor Heating |
| Garden/Outside Space |
Yes |
| Parking |
Yes |
| Garage |
No |
| Broadband Coverage |
Highest Available Download Speed |
Highest Available Upload Speed |
| Standard |
14 Mbps |
1 Mbps |
| Superfast |
Not Available |
Not Available |
| Ultrafast |
1800 Mbps |
1000 Mbps |
| Mobile Coverage |
Indoor Voice |
Indoor Data |
Outdoor Voice |
Outdoor Data |
| EE |
Enhanced |
Enhanced |
Enhanced |
Enhanced |
| Three |
Enhanced |
Enhanced |
Enhanced |
Enhanced |
| O2 |
Enhanced |
Enhanced |
Enhanced |
Enhanced |
| Vodafone |
Enhanced |
Enhanced |
Enhanced |
Enhanced |
Broadband and Mobile coverage information supplied by Ofcom.