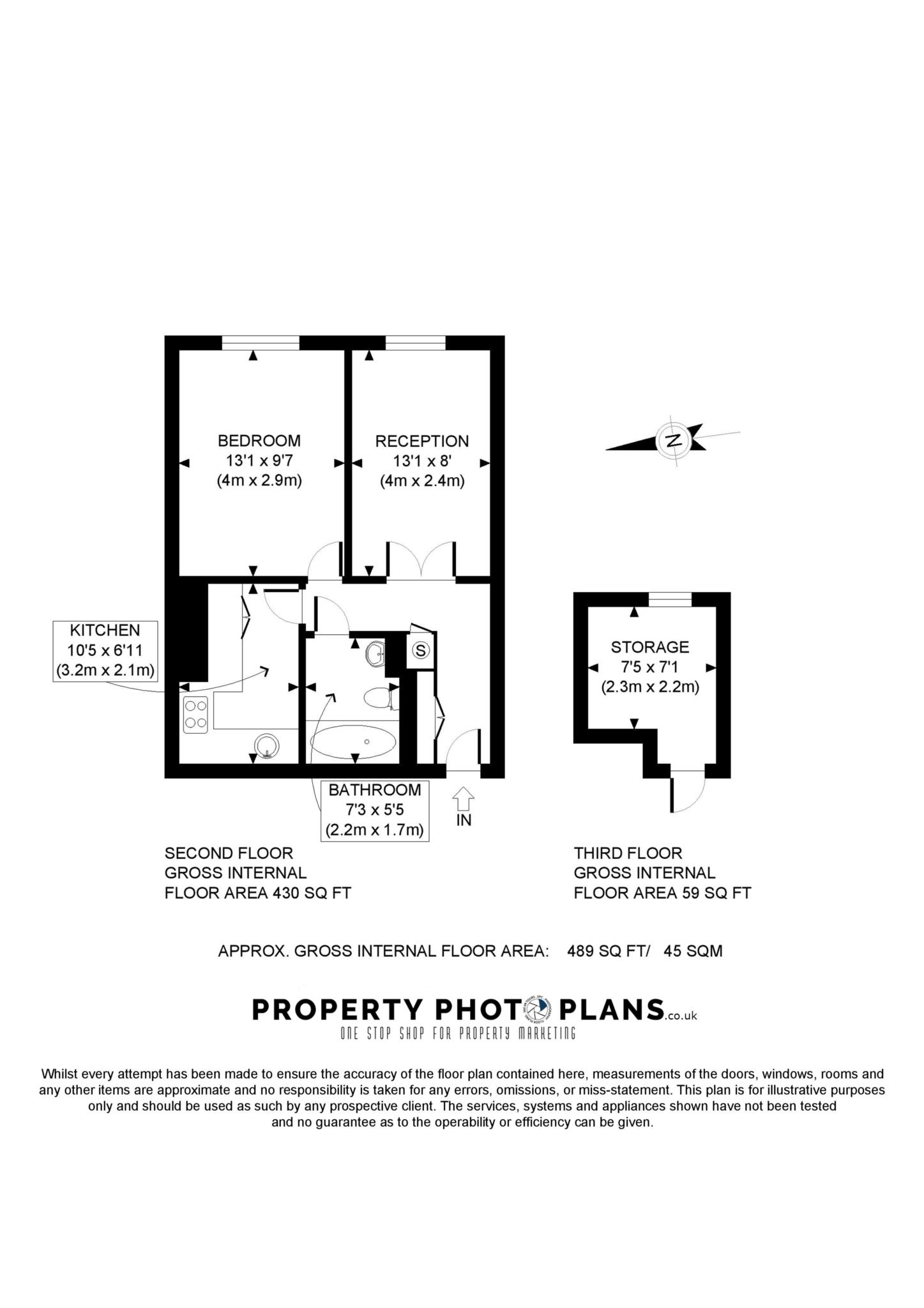- Spacious one bedroom
- High Ceilings
- Second Floor (Lift)
- Separate well fitted kitchen
- Separate office or storage room
- Generously sized reception room
- Family bathroom
- Set within a beautiful period conversion with porter
- Boasts an excellent location
Set within a stunning Grade II listed white stucco-fronted period building, this beautifully presented one-bedroom apartment occupies the second floor and benefits from lift access.
The apartment features a modern eat-in kitchen with integrated appliances, a separate reception room furnished with a sofa bed, and a spacious double bedroom. The family bathroom includes an overhead shower, while ample storage throughout enhances practicality. Additionally, a separate office/storage room on the half landing provides versatile space.
Characterful elements such as impressive ceiling heights, intricate decorative cornicing, and elegant wooden flooring create a refined living environment that perfectly blends period charm with contemporary comfort.
Queens Gate is a highly sought-after location, offering excellent connectivity with Gloucester Road and South Kensington stations (District, Circle, and Piccadilly lines) within easy reach. Residents also enjoy close proximity to boutique shops, cafes, and the expansive green spaces of Hyde Park, less than a mile away.
The service charge includes communal heating and hot water, providing residents with the convenience of inclusive, efficient utilities a significant advantage that enhances both comfort and value. The reserve fund of £1,260.61 (25/03/2025 24/03/2026) ensures ongoing maintenance and future improvements, giving buyers peace of mind and supporting the long-term care and quality of the building.
Council Tax Band F: £2,267 per annum (01/04/2025 31/03/2026).
Local Authority: The Royal Borough of Kensington & Chelsea.
Ground Rent
£385.00 Yearly
Lease Length
106 Years
Notice
Please note we have not tested any apparatus, fixtures, fittings, or services. Interested parties must undertake their own investigation into the working order of these items. All measurements are approximate and photographs provided for guidance only.

| Utility |
Supply Type |
| Electric |
Mains Supply |
| Gas |
None |
| Water |
Mains Supply |
| Sewerage |
None |
| Broadband |
None |
| Telephone |
None |
| Other Items |
Description |
| Heating |
Central Heating |
| Garden/Outside Space |
No |
| Parking |
No |
| Garage |
No |
| Broadband Coverage |
Highest Available Download Speed |
Highest Available Upload Speed |
| Standard |
13 Mbps |
1 Mbps |
| Superfast |
80 Mbps |
20 Mbps |
| Ultrafast |
1000 Mbps |
1000 Mbps |
| Mobile Coverage |
Indoor Voice |
Indoor Data |
Outdoor Voice |
Outdoor Data |
| EE |
Enhanced |
Enhanced |
Enhanced |
Enhanced |
| Three |
Enhanced |
Enhanced |
Enhanced |
Enhanced |
| O2 |
Enhanced |
Enhanced |
Enhanced |
Enhanced |
| Vodafone |
Enhanced |
Enhanced |
Enhanced |
Enhanced |
Broadband and Mobile coverage information supplied by Ofcom.