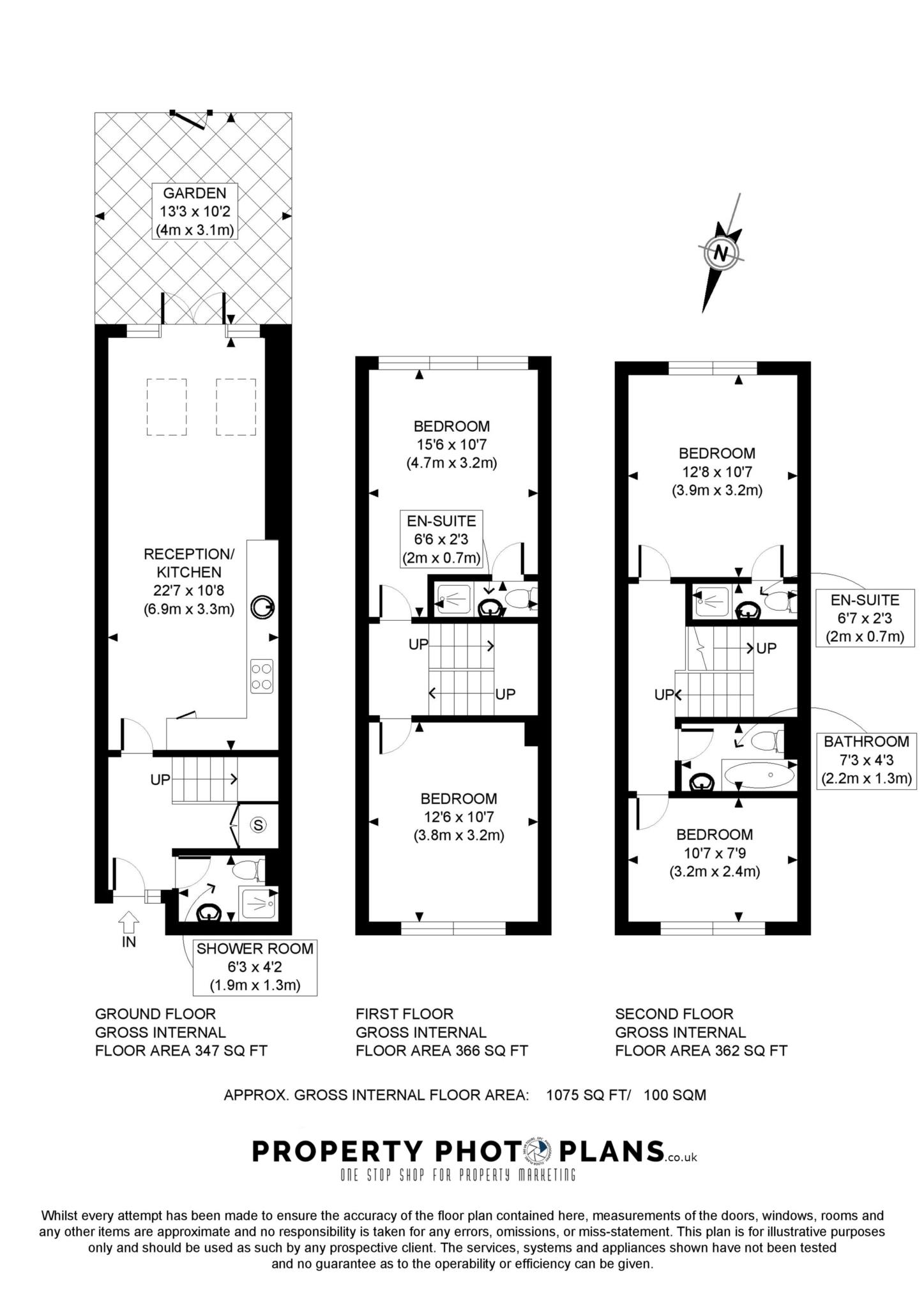- Four double bedrooms
- Four modern bathrooms (including multiple en-suites)
- Spacious open-plan kitchen & reception area
- Private rear garden ideal for entertaining
- Off-street parking via residents' permit (subject to LBHF approval)
- Heating and hot water included in the rent (subject to contract)
- Tastefully decorated and well-maintained throughout
- Ideal For University Students & Sharers
- Ideal For Imperial College Researchers
- Ideal For BBC Studio Workers
We are delighted to bring to market this exceptional four-bedroom, four-bathroom house, perfectly situated in a peaceful cul-de-sac just moments from Charing Cross Hospital. Spanning three floors of thoughtfully designed living space, this bright and spacious home is ideal for families or professionals seeking a comfortable and convenient lifestyle in the heart of West London.
The property boasts a generous open-plan kitchen and reception area, filled with natural light. The modern kitchen comes fully fitted with integrated appliances and ample storage, seamlessly flowing into the dining and lounge areas. From here, double doors lead directly onto a private rear garden, ideal for entertaining or relaxing. A conveniently located ground floor bathroom (the fourth bathroom) completes the layout on this level.
Upstairs, you'll find four generously sized double bedrooms. Two of the bedrooms benefit from their own en-suite bathrooms, while a stylish family bathroom serves the remaining rooms. With four bathrooms in total, the layout offers excellent flexibility, privacy, and comfort for families, sharers, or guests.
Location is key, and this home delivers. It's just an 8 10 minute walk to both Barons Court and Hammersmith underground stations, providing easy access to the Piccadilly, District, Circle, and Hammersmith & City lines.
The surrounding area offers a range of amenities including Lillie Recreation Ground, Bishops Park, the Thames Path, Nuffield Health Club, Little Waitrose, River Café, and the Crabtree riverside gastro pub. Numerous shops, bars, and restaurants on Fulham Palace Road are also easily accessible.
Additional Information:
Council Tax: £1,451.42 per annum (Band D) as of 2025-2026.
Heating & hot water INCLUDED in rent (subject to contract)
Off-street parking is available with a permit from the London Borough of Hammersmith and Fulham, subject to LBHF approval.
Landlord Registration: Registration Number : ADD-0013-02307-54824-x155
Deposit: £5,625.00
Minimum Tenancy : 12 months
Notice
All photographs are provided for guidance only.
Hammersmith is a district in west London, located in the London Borough of Hammersmith and Fulham.
It is bordered by Shepherds Bush to the north, Kensington to the east, Chiswick to the west, and Fulham to the south, with which it forms part of the north bank of the River Thames. It is linked by Hammersmith Bridge to Barnes in the southwest. The area is one of west London's key commercial and employment centres, and has for some decades been a major centre of London's Polish community. It is a major transport hub for west London, with two London Underground stations a
The following are permitted payments which we may request from you:
a) The rent
b) A refundable tenancy deposit (stc) (reserved for any damages or defaults on the part of the tenant) capped at no more than five weeks' rent where the annual rent is less than £50,000, or six weeks' rent where the total annual rent is £50,000 or above
c) A refundable holding deposit (stc) (to reserve a property) capped at no more than one week's rent
d) Payments to change the tenancy when requested by the tenant, capped at £50, or reasonable costs incurred if higher (stc).
e) Payments associated with early termination of the tenancy, when requested by the tenant
f) Payments in respect of utilities, communication services, TV licence and council tax; and
g) A default fee for late payment of rent and replacement of a lost key/security device, where required under a tenancy agreement Please Note: Your income must be 2.5 x the rent to pass the references or 3 time the rent for guarantor.
Please call us if you wish to discuss this further.

| Utility |
Supply Type |
| Electric |
Mains Supply |
| Gas |
None |
| Water |
Mains Supply |
| Sewerage |
None |
| Broadband |
None |
| Telephone |
None |
| Other Items |
Description |
| Heating |
Gas Central Heating |
| Garden/Outside Space |
Yes |
| Parking |
No |
| Garage |
No |
| Broadband Coverage |
Highest Available Download Speed |
Highest Available Upload Speed |
| Standard |
13 Mbps |
1 Mbps |
| Superfast |
66 Mbps |
20 Mbps |
| Ultrafast |
1000 Mbps |
1000 Mbps |
| Mobile Coverage |
Indoor Voice |
Indoor Data |
Outdoor Voice |
Outdoor Data |
| EE |
Enhanced |
Enhanced |
Enhanced |
Enhanced |
| Three |
Enhanced |
Enhanced |
Enhanced |
Enhanced |
| O2 |
Enhanced |
Enhanced |
Enhanced |
Enhanced |
| Vodafone |
Enhanced |
Enhanced |
Enhanced |
Enhanced |
Broadband and Mobile coverage information supplied by Ofcom.