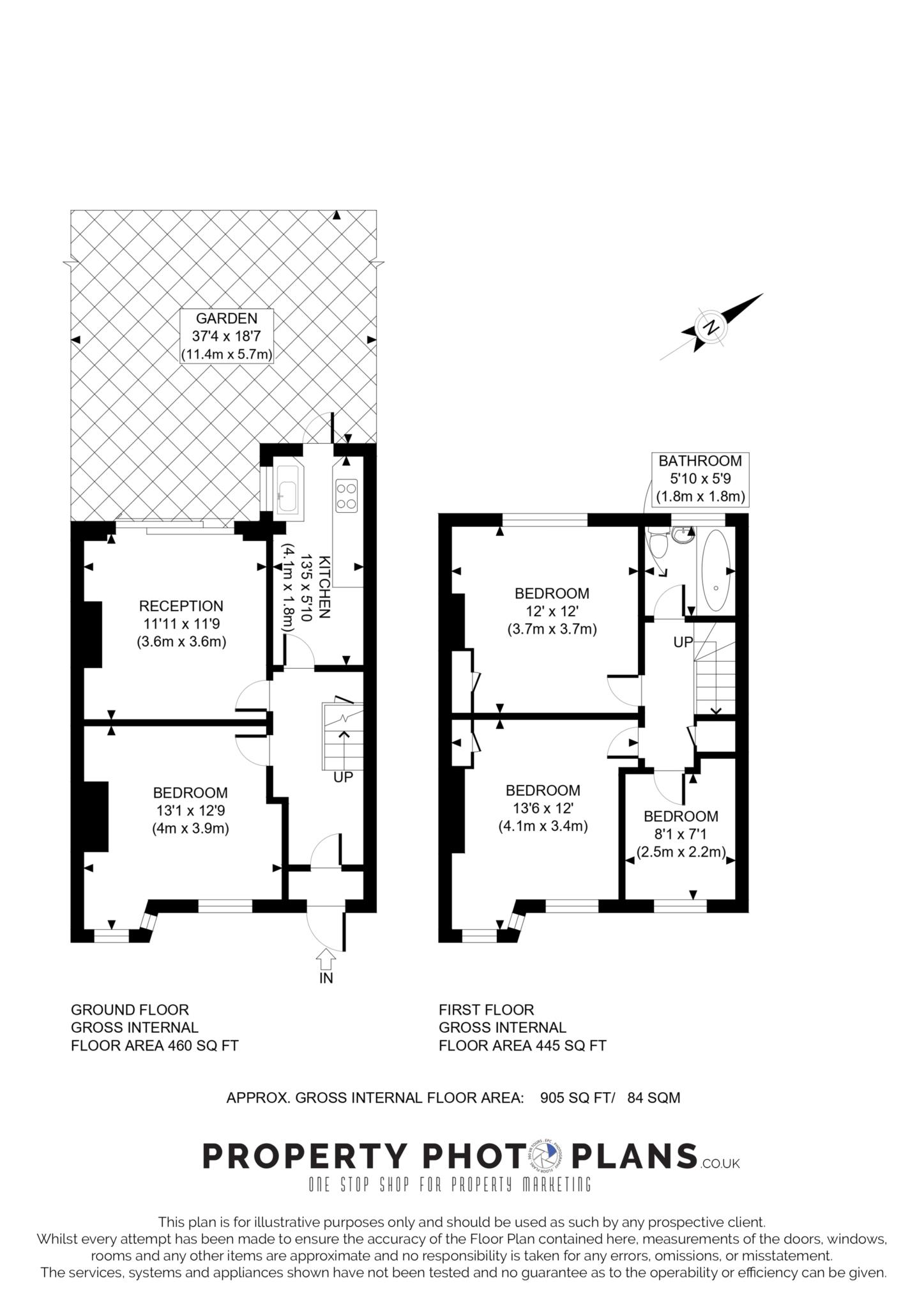- Four bedrooms across two floors
- Spacious reception opening to a private rear garden
- Separate galley kitchen with garden access
- Three bright bedrooms and family bathroom upstairs
- Flexible ground floor bedroom or study
- Scope to extend (STPP) rear and loft potential
- Off-street parking for two cars
- Quiet, neighbourly residential setting
- Well maintained and ready for your personal touch
- Ideal for families, first-time buyers or long-term investors
Nestled within a tranquil residential cul de sac, this cherished 4 bedroom mid terraced home offers generous living space, a thoughtfully considered layout, and the exciting potential to evolve into an exceptional family residence.
The ground floor features a bright, south-facing bedroom ideal for guests or adaptable family use. To the rear, a spacious reception room flows seamlessly onto a large, private garden, creating an inviting connection between indoor and outdoor living. A separate galley kitchen also benefits from direct garden access, balancing practicality with comfort.
Upstairs, three well-proportioned bedrooms and a family bathroom provide the space and functionality that growing families or first-time buyers often seek. The existing layout offers immediate comfort while presenting clear opportunities for reimagining and enhancement according to your personal vision.
With scope to extend both to the rear and into the loft (subject to planning permission), this property represents a superb blank canvas for those wishing to blend character with contemporary style.
Well maintained and ready to move into, the home warmly invites modernisation to unlock its full charm and individuality.
Adding to its appeal is off-street parking for two vehicles a highly valuable feature in this desirable area. This represents an outstanding opportunity to settle into a friendly, well-connected pocket of West London, perfectly balancing space, potential, and location.
Residents enjoy excellent transport links, with East Acton Underground Station (Central Line) just moments away, alongside Acton Main Line and Acton Central stations providing swift rail connections across London and beyond. A variety of bus routes further enhance local travel options, while motorists benefit from convenient access to the A40, North Circular, and M40, ensuring effortless journeys in and out of the capital.
Council Tax
Ealing Council, Band E
Notice
Please note we have not tested any apparatus, fixtures, fittings, or services. Interested parties must undertake their own investigation into the working order of these items. All measurements are approximate and photographs provided for guidance only.
Acton is a large area within the London Borough of Ealing in west London, England, 6.1 miles (10 km) west of Charing Cross.
At the 2011 census, its four wards, East Acton, Acton Central, South Acton and Southfield, had a population of 62,480, a ten-year increase of 8,791 people.[2] North Acton, West Acton, East Acton, South Acton, Acton Green, Acton Town, Acton Vale and Acton Central are all parts of Acton.
Acton means "oak farm" or "farm by oak trees", and is derived from the Old English āc (oak) and tūn (farm).[3][4] Originally an ancient village, as London expanded, Acton became absorbed into the city. Since 1965, Acton equates to the east of the London Borough of Ealing, though some of East Acton is in the London Borough of Hammersmith and Fulham and a small portion of South Acton is in the London Borough of Hounslow. Acton and Harrow are the two locations with the most stations bearing their name anywhere in the United Kingdom (apart from the full names of the London terminus stations), with seven each.
Central Acton is synonymous with the hub of commerce and retail on the former main road between London and Oxford (the Uxbridge Road); a reminder of its history is in its inns, which date back in cases to the late Tudor period as stopping places for travellers. Nowadays, the principal route linking London and Oxford (the A40 dual carriageway) bypasses central Acton, but passes through East Acton and North Acton.

| Utility |
Supply Type |
| Electric |
Mains Supply |
| Gas |
Mains Supply |
| Water |
Mains Supply |
| Sewerage |
Mains Supply |
| Broadband |
Cable |
| Telephone |
Landline |
| Other Items |
Description |
| Heating |
Gas Central Heating |
| Garden/Outside Space |
Yes |
| Parking |
Yes |
| Garage |
No |
| Broadband Coverage |
Highest Available Download Speed |
Highest Available Upload Speed |
| Standard |
10 Mbps |
0.9 Mbps |
| Superfast |
53 Mbps |
10 Mbps |
| Ultrafast |
1000 Mbps |
1000 Mbps |
| Mobile Coverage |
Indoor Voice |
Indoor Data |
Outdoor Voice |
Outdoor Data |
| EE |
Enhanced |
Enhanced |
Enhanced |
Enhanced |
| Three |
Likely |
Likely |
Enhanced |
Enhanced |
| O2 |
Enhanced |
Enhanced |
Enhanced |
Enhanced |
| Vodafone |
Enhanced |
Enhanced |
Enhanced |
Enhanced |
Broadband and Mobile coverage information supplied by Ofcom.